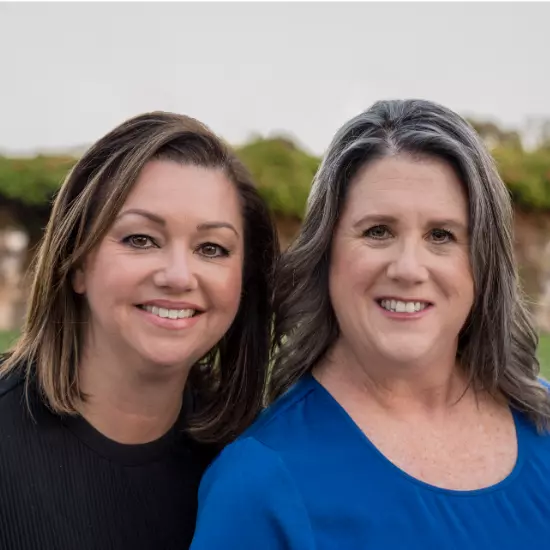For more information regarding the value of a property, please contact us for a free consultation.
30 Sunny Slope Rancho Santa Margarita, CA 92688
Want to know what your home might be worth? Contact us for a FREE valuation!

Our team is ready to help you sell your home for the highest possible price ASAP
Key Details
Sold Price $1,434,500
Property Type Single Family Home
Sub Type Detached
Listing Status Sold
Purchase Type For Sale
Square Footage 2,208 sqft
Price per Sqft $649
Subdivision Greystone Arbor (Grar)
MLS Listing ID OC25065630
Bedrooms 4
Full Baths 2
Half Baths 1
HOA Fees $171/mo
Year Built 1995
Property Sub-Type Detached
Property Description
Welcome to your dream home in Las Flores! This spacious 4-bedroom, 3-bathroom retreat offers elegance, comfort, and versatility. A flexible bonus room serves as a 5th bedroom, office, or den. Soaring ceilings and expansive windows fill the home with natural light, creating an inviting atmosphere. The living and dining areas feature high ceilings and large windows, perfect for gatherings. Wood-like laminate flooring adds warmth throughout the entry, family room, office/den, and kitchen. The open-concept kitchen flows seamlessly into the family room, complete with a cozy fireplace, ceiling fan, and serene backyard views. A chefs dream, the kitchen boasts updated cabinetry and countertops, a five-burner stove with two ovens, and a 36 restaurant-style range hood. A reverse osmosis filtration system adds convenience. The adjacent bonus room features floor-to-ceiling glass cabinetry, ideal for books or display. Upstairs, the Owners Suite is a spa-like retreat with a soaking tub, separate shower, dual sinks, and a spacious walk-in closet with built-in organization. You'll find three other bright and airy bedrooms, each complemented by ceiling fans. For added convenience, the laundry room is also located upstairs. The two-car garage includes outdoor carpeting, ample storage, an exhaust fan, and a water heater. Step into the backyard oasis, where mature fruit treesincluding orange, lemon, apple, pomegranate, guava, fig, plum, and calamansicreate a lush, private retreat. Beautiful pavers enhance the park-like setting, while patio furniture, fire pits, and a pool table make this an en
Location
State CA
County Orange
Interior
Heating Forced Air Unit, Heat Pump, High Efficiency, Zoned Areas
Cooling Central Forced Air, Gas, Heat Pump(s), High Efficiency, SEER Rated 16+, Zoned Area(s)
Flooring Laminate
Fireplaces Type FP in Family Room, Patio/Outdoors, Fire Pit, Gas
Laundry Gas & Electric Dryer HU, Washer Hookup
Exterior
Garage Spaces 2.0
Fence Wrought Iron, Vinyl
Pool Association, Below Ground, Community/Common, Heated
Utilities Available Electricity Connected, Natural Gas Connected, Sewer Connected, Water Connected
Amenities Available Biking Trails, Hiking Trails, Outdoor Cooking Area, Pets Permitted, Picnic Area, Playground, Sport Court, Barbecue, Fire Pit, Pool
View Y/N Yes
View Neighborhood, Trees/Woods
Roof Type Concrete
Building
Story 2
Sewer Public Sewer
Water Public
Others
Special Listing Condition Standard
Read Less

Bought with Aanal Bhuta eXp Realty of California, Inc.




