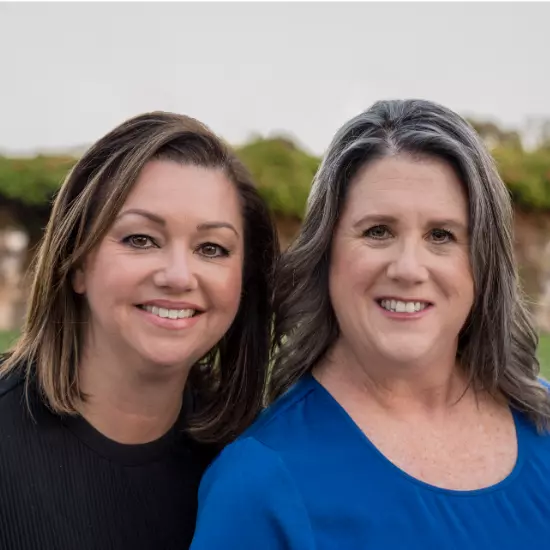For more information regarding the value of a property, please contact us for a free consultation.
31951 Magpie ST Rancho Santa Margarita, CA 92679
Want to know what your home might be worth? Contact us for a FREE valuation!

Our team is ready to help you sell your home for the highest possible price ASAP
Key Details
Sold Price $2,200,000
Property Type Single Family Home
Sub Type Single Family Residence
Listing Status Sold
Purchase Type For Sale
Square Footage 3,732 sqft
Price per Sqft $589
Subdivision Walden (Wal)
MLS Listing ID OC25051073
Bedrooms 4
Full Baths 3
Half Baths 1
Condo Fees $380
HOA Fees $380/mo
Year Built 1994
Lot Size 6,655 Sqft
Property Sub-Type Single Family Residence
Property Description
Turnkey Luxury Pool Home with Assumable VA Loan at a 2.875% Interest Rate! Welcome to this Breathtaking 4-Bedroom, 3.5-Bathroom Masterpiece with Solar in the highly sought-after gated community of Walden! This upgraded home with an expansive Bonus Room offers a seamless indoor-outdoor living experience. Stunning curb appeal with an open-concept floor plan showcasing Luxury Vinyl Plank flooring, custom built-ins, and an En-Suite Main-Level Bedroom, ideal for guests. The heart of the home is an impeccably designed Chef's Kitchen with sleek Quartz countertops, Top-of-the-Line Appliances, and an oversized Island with ample seating. This space seamlessly flows into the dining and family rooms, where a show stopping fireplace and gorgeous views of the sparkling pool create an atmosphere of warmth and elegance. Ascend the spiral staircase to an expansive bonus room—your personal entertainment retreat. The luxurious primary suite with a three-sided fireplace adds a great perfect touch. The spa-like primary bath offers a soaking tub, walk-in shower, dual vanities, and an expansive walk-in closet. The upstairs is complete with two secondary bedrooms and a full bathroom with dual sinks. Step outside in a resort-worthy Outdoor Oasis built for entertainment and relaxation. A sparkling Saltwater Pool & Spa set the tone for endless summer days, while the fully equipped outdoor kitchen boasts a built-in BBQ, full sink, three refrigerators, warming drawer, dehydrator, and more! The dual wood-burning and gas fireplace and in-ground gas firepit next to the Spa provides the perfect ambiance. Enjoy Smart & Sustainable Living. A three-car garage with dual EV Charging Stations and Solar Panels ensures both convenience and efficiency. Live the Walden Lifestyle. As a resident of the prestigious Walden community, you'll enjoy exclusive access to a private pool & spa, a serene catch-and-release pond, and miles of scenic hiking and biking trails. With top-rated schools, fantastic dining, shopping, and easy freeway access, this is the ultimate Southern California dream home. Don't miss this rare opportunity to experience luxury living at its finest!
Location
State CA
County Orange
Area Wald - Walden
Interior
Heating Central
Cooling Central Air
Flooring Vinyl
Fireplaces Type Kitchen, Living Room, Primary Bedroom
Laundry Laundry Room
Exterior
Parking Features Door-Multi, Direct Access, Driveway, Garage Faces Front, Garage
Garage Spaces 3.0
Garage Description 3.0
Fence Brick, Wrought Iron
Pool In Ground, Private, Association
Community Features Biking, Curbs, Hiking, Street Lights, Sidewalks, Gated
Utilities Available Cable Available, Sewer Connected
Amenities Available Picnic Area, Playground, Pool, Spa/Hot Tub
View Y/N No
View None
Roof Type Concrete,Tile
Building
Lot Description 0-1 Unit/Acre, Cul-De-Sac
Story 2
Foundation Slab
Sewer Public Sewer
Water Public
New Construction No
Schools
Elementary Schools Robinson
Middle Schools Rancho Santa Margarita
High Schools Mission Viejo
School District Saddleback Valley Unified
Others
Acceptable Financing Cash, Cash to Existing Loan, Cash to New Loan, Conventional, 1031 Exchange, FHA, Fannie Mae, Freddie Mac, Government Loan, VA Loan
Listing Terms Cash, Cash to Existing Loan, Cash to New Loan, Conventional, 1031 Exchange, FHA, Fannie Mae, Freddie Mac, Government Loan, VA Loan
Special Listing Condition Standard
Read Less

Bought with Candice-Lee Silver • Realty OC Inc




