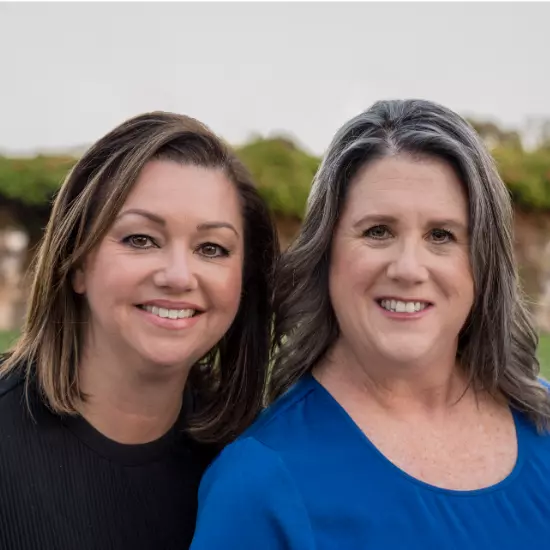For more information regarding the value of a property, please contact us for a free consultation.
600 Central AVE Upland, CA 91786
Want to know what your home might be worth? Contact us for a FREE valuation!

Our team is ready to help you sell your home for the highest possible price ASAP
Key Details
Sold Price $585,000
Property Type Condo
Sub Type Condominium
Listing Status Sold
Purchase Type For Sale
Square Footage 1,976 sqft
Price per Sqft $296
Subdivision Upland Central Maintenance
MLS Listing ID CV22200348
Bedrooms 4
Full Baths 3
Half Baths 1
HOA Fees $302/mo
Year Built 2016
Lot Size 936 Sqft
Property Sub-Type Condominium
Property Description
There is so much to appreciate with this SOPHISTICATED and MODERN condo that is WARM and INVITING. Guests can park in front on Central. This unit is easily accessible located at the corner. Once inside, to the right is a sizable LOWER LEVEL bedroom currently used as an office. In the model homes, it was also shown as a mini studio utilizing the closet area as a small kitchenette. This room also has an ADA compliant LOWER LEVEL FULL BATH that is spacious. Capping off the beauty of this LOWER LEVEL area is the enclosed LOWER LEVEL PATIO that faces Central (West) ~ In the entry there is a doorway to the attached 2 car garage. Up the stairs to the MAIN OPEN SPACE LIVING with CONTEMPORARY TILE, HIGH CEILING (throughout the unit) CEILING FAN, DUAL PANE WINDOWS and RECESSED LIGHTING. ~ Once you created your favorite meals, you can decide to dine at the ISLAND with QUARTZ COUNTERS (throughout) or dining table that is set between the kitchen and living area Or... DINE AL FRESCO watching the sun set on the BALCONY right off from the living room. The kitchen has stainless steel appliances that will remain including: Dishwasher, Refrigerator, Stove and Microwave. There are plenty of cabinets to help you keep organized along with the pantry that has a charming contemporary "Barn Door" in an area that is large enough for a desk or more shelves if you prefer. ~ If guests need to relieve themselves, they can use the powder room on the main living room. ~ UP the Stairs to the three remaining bedrooms. Right of stairs is the LARGE PRIMARY BEDROOM has high ceiling with fan and roomy closet. The window faces West, so you can decide to relax and unwind watching the sunset before it is time to sleep. The EN SUITE that has double sinks, spacious shower and private commode. ~ Next to this bedroom is the "step-in" laundry with STACKABLE LAUNDRY (washer and dryer remain) with a counter area to place folded clothes. ~ Upper FULL BATH is right before the remaining two bedrooms, opposite side from primary bedroom. ~ The community has a wonderful pool to make a splash or lounge along the perimeter. One can decide to sit around the contemporary fire pit near the BBQ/patio area. ~ Enjoy the LUXURY LIFESTYLE that is energy efficient with SOLAR LEASE (low payment) has to offer. ~ Please see VIRTUAL LINK and "walk through" with your fingers. ~ SEE IT! LOVE IT! BUY IT!
Location
State CA
County San Bernardino
Area 690 - Upland
Interior
Heating Central
Cooling Central Air
Flooring Carpet, Tile
Fireplaces Type None
Laundry Inside, Laundry Room, See Remarks, Stacked
Exterior
Parking Features Door-Multi, Garage, Garage Faces Rear
Garage Spaces 2.0
Garage Description 2.0
Fence See Remarks
Pool Community, In Ground, Association
Community Features Suburban, Sidewalks, Pool
Amenities Available Fire Pit, Outdoor Cooking Area, Barbecue, Picnic Area, Pool, Pets Allowed, Spa/Hot Tub
View Y/N Yes
View Neighborhood
Roof Type Composition
Building
Lot Description Level, Near Public Transit
Story Three Or More
Foundation Slab
Sewer Public Sewer
Water Public
New Construction No
Schools
School District Upland
Others
Acceptable Financing Cash, Cash to New Loan, Conventional, FHA, Submit, VA Loan
Listing Terms Cash, Cash to New Loan, Conventional, FHA, Submit, VA Loan
Special Listing Condition Standard
Read Less

Bought with DANIEL ANDRADE BEAUTIFUL HOMES REAL ESTATE
GET MORE INFORMATION





