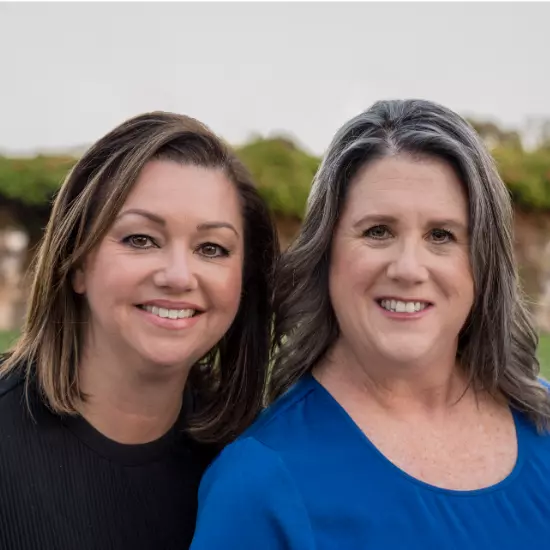
18 Woodhaven Laguna Niguel, CA 92677
3 Beds
3 Baths
2,582 SqFt
Open House
Sun Jan 11, 12:00pm - 2:00pm
UPDATED:
Key Details
Property Type Single Family Home
Sub Type Single Family Residence
Listing Status Active
Purchase Type For Sale
Square Footage 2,582 sqft
Price per Sqft $1,064
Subdivision Laguna Woods Ii (Lw2)
MLS Listing ID OC25252542
Bedrooms 3
Full Baths 3
Construction Status Updated/Remodeled,Turnkey
HOA Fees $652/mo
HOA Y/N Yes
Year Built 1985
Lot Size 5,884 Sqft
Property Sub-Type Single Family Residence
Property Description
This completely renovated architectural home by Chris Able blends sophisticated design with effortless livability. From the moment you enter, soaring ceilings and walls of glass create a sense of volume and light, framing the home's modern lines and refined finishes.
Every inch has been reimagined with today's luxury standards in mind—wide-plank wood flooring, custom lighting, smooth-finish walls, and thoughtfully curated materials throughout. The kitchen is a showpiece with designer cabinetry, premium appliances, and elegant surfaces that make everyday living feel elevated. Spa-inspired bathrooms, upgraded fireplaces, and seamless indoor-outdoor flow complete the experience.
Located in one of Laguna Niguel's most desirable neighborhoods, 18 Woodhaven offers both style and convenience—close to coastal trails, parks, shopping, and top-rated schools. A rare opportunity to own a modern, move-in-ready home in an exceptional setting.
Location
State CA
County Orange
Area Lnsmt - Summit
Rooms
Main Level Bedrooms 1
Interior
Interior Features Beamed Ceilings, Wet Bar, Built-in Features, Balcony, Cathedral Ceiling(s), Separate/Formal Dining Room, Eat-in Kitchen, High Ceilings, Living Room Deck Attached, Open Floorplan, Pantry, Quartz Counters, Recessed Lighting, Storage, Track Lighting, Bar, Wired for Sound, Dressing Area, Entrance Foyer, Multiple Primary Suites, Primary Suite
Heating Central, Fireplace(s), Natural Gas
Cooling Central Air
Flooring Tile, Wood
Fireplaces Type Gas, Great Room, Living Room, Primary Bedroom
Fireplace Yes
Appliance 6 Burner Stove, Dishwasher, Free-Standing Range, Disposal, Gas Range, Microwave, Refrigerator, Range Hood, Tankless Water Heater, Vented Exhaust Fan, Water To Refrigerator, Dryer, Washer
Laundry Washer Hookup, Gas Dryer Hookup, Inside, Laundry Room
Exterior
Exterior Feature Lighting, Rain Gutters, Fire Pit
Parking Features Direct Access, Driveway Level, Door-Single, Driveway, Garage Faces Front, Garage, Private
Garage Spaces 2.0
Garage Description 2.0
Fence Good Condition, Glass, Stucco Wall
Pool Community, Heated, Private, Association
Community Features Curbs, Gutter(s), Park, Storm Drain(s), Street Lights, Suburban, Sidewalks, Gated, Pool
Utilities Available Cable Available, Electricity Connected, Natural Gas Connected, Phone Available, Sewer Connected, Underground Utilities, Water Connected
Amenities Available Controlled Access, Maintenance Grounds, Maintenance Front Yard, Outdoor Cooking Area, Picnic Area, Pool, Pet Restrictions, Pets Allowed, Spa/Hot Tub
Waterfront Description Ocean Side Of Freeway
View Y/N Yes
View City Lights, Golf Course, Hills, Mountain(s), Neighborhood, Panoramic, Trees/Woods
Roof Type Shingle
Porch Brick, Concrete, Covered, Deck, Enclosed, Open, Patio, Terrace, Wood
Total Parking Spaces 2
Private Pool Yes
Building
Lot Description Cul-De-Sac, Sprinklers In Rear, Sprinklers In Front, Landscaped, Sprinklers Timer, Sprinkler System, Street Level
Dwelling Type House
Story 2
Entry Level Two
Foundation Slab
Sewer Public Sewer
Water Public
Architectural Style Craftsman
Level or Stories Two
New Construction No
Construction Status Updated/Remodeled,Turnkey
Schools
High Schools Dana Hills
School District Capistrano Unified
Others
HOA Name Laguna Woods
Senior Community No
Tax ID 65818104
Security Features Carbon Monoxide Detector(s),Gated Community,Smoke Detector(s),Security Lights
Acceptable Financing Cash, Conventional
Listing Terms Cash, Conventional
Special Listing Condition Standard
Virtual Tour https://player.vimeo.com/video/1134342481?badge=0








