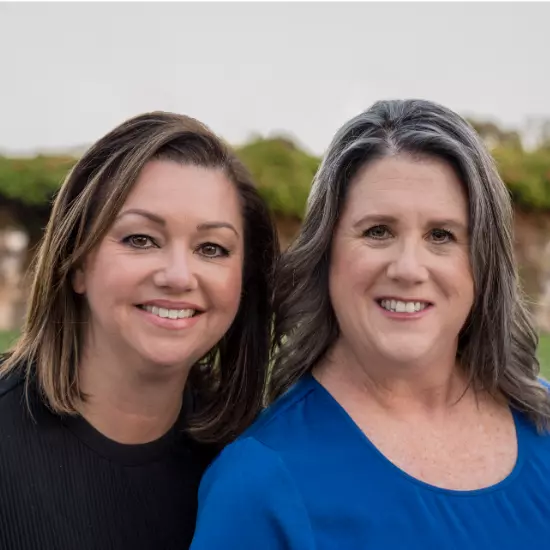
2332 N Justin AVE Simi Valley, CA 93065
5 Beds
3 Baths
2,498 SqFt
Open House
Sat Oct 18, 1:00pm - 4:00pm
Sun Oct 19, 2:00pm - 4:00pm
UPDATED:
Key Details
Property Type Single Family Home
Sub Type Single Family Residence
Listing Status Active
Purchase Type For Sale
Square Footage 2,498 sqft
Price per Sqft $400
MLS Listing ID 25606577
Bedrooms 5
Full Baths 2
Three Quarter Bath 1
HOA Fees $65/mo
HOA Y/N Yes
Year Built 1968
Lot Size 6,098 Sqft
Lot Dimensions Assessor
Property Sub-Type Single Family Residence
Property Description
Location
State CA
County Ventura
Area Svc - Central Simi
Zoning R1
Interior
Interior Features Ceiling Fan(s), High Ceilings, Two Story Ceilings, Attic, Walk-In Closet(s)
Heating Central
Cooling Central Air
Fireplaces Type Family Room, Living Room
Furnishings Unfurnished
Fireplace Yes
Appliance Dishwasher, Gas Cooktop, Disposal, Gas Oven, Refrigerator, Water Purifier
Laundry Inside, Laundry Room
Exterior
Parking Features Concrete, Door-Multi, Direct Access, Garage
Fence Block
Pool Community
Community Features Pool
View Y/N No
View None
Roof Type Composition,Shingle
Porch Covered
Total Parking Spaces 2
Private Pool No
Building
Story 2
Entry Level Two
Foundation Slab
Sewer Sewer Tap Paid
Architectural Style Mid-Century Modern
Level or Stories Two
New Construction No
Others
Senior Community No
Tax ID 6410221485
Special Listing Condition Standard








