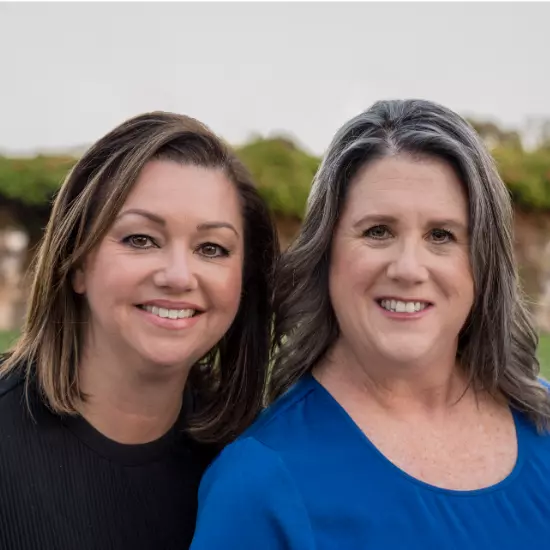
6824 E Ocean BLVD Long Beach, CA 90803
3 Beds
3 Baths
3,990 SqFt
Open House
Sun Oct 12, 11:00am - 3:00pm
UPDATED:
Key Details
Property Type Single Family Home
Sub Type Single Family Residence
Listing Status Active
Purchase Type For Sale
Square Footage 3,990 sqft
Price per Sqft $939
Subdivision Peninsula (Pi)
MLS Listing ID PW25220438
Bedrooms 3
Full Baths 1
Three Quarter Bath 2
Construction Status Updated/Remodeled,Turnkey
HOA Y/N No
Year Built 1987
Lot Size 2,395 Sqft
Lot Dimensions Assessor
Property Sub-Type Single Family Residence
Property Description
Location
State CA
County Los Angeles
Area 1 - Belmont Shore/Park, Naples, Marina Pac, Bay Hrbr
Zoning LBR2I
Rooms
Main Level Bedrooms 1
Interior
Interior Features Balcony, Dry Bar, Elevator, High Ceilings, In-Law Floorplan, Multiple Staircases, Open Floorplan, Partially Furnished, Quartz Counters, Stone Counters, Recessed Lighting, Two Story Ceilings, Bedroom on Main Level, Primary Suite, Walk-In Closet(s)
Heating Forced Air
Cooling Central Air
Flooring See Remarks
Fireplaces Type Free Standing, Living Room
Fireplace Yes
Appliance Dishwasher, ENERGY STAR Qualified Appliances, ENERGY STAR Qualified Water Heater, Electric Cooktop, Electric Oven, Disposal, High Efficiency Water Heater, Microwave, Refrigerator, Range Hood, Self Cleaning Oven, Tankless Water Heater, Vented Exhaust Fan, Water Heater
Laundry Inside, Laundry Room, Upper Level
Exterior
Parking Features Direct Access, Door-Single, Garage, Garage Door Opener, Oversized, Garage Faces Side, See Remarks, Tandem
Garage Spaces 4.0
Garage Description 4.0
Pool None
Community Features Biking, Curbs, Gutter(s), Street Lights, Sidewalks, Water Sports
Utilities Available Cable Available, Electricity Connected, Natural Gas Connected, Phone Available, Sewer Connected, Water Connected
Waterfront Description Beach Access,Ocean Access
View Y/N Yes
View Bay, Catalina, City Lights, Coastline, Harbor, Marina, Ocean, Panoramic, Water
Accessibility Accessible Elevator Installed
Porch Deck, Rooftop, See Remarks
Total Parking Spaces 4
Private Pool No
Building
Lot Description Corner Lot
Dwelling Type House
Faces East
Story 3
Entry Level Three Or More
Sewer Public Sewer
Water Public
Architectural Style Contemporary
Level or Stories Three Or More
New Construction No
Construction Status Updated/Remodeled,Turnkey
Schools
Middle Schools Rogers
High Schools Woodrow Wilson
School District Long Beach Unified
Others
Senior Community No
Tax ID 7245030031
Security Features Carbon Monoxide Detector(s),Smoke Detector(s)
Acceptable Financing Cash, Cash to New Loan
Listing Terms Cash, Cash to New Loan
Special Listing Condition Trust
Virtual Tour https://drive.google.com/file/d/1p643UhB7IxzJPcBDINaC2LqxOVHfEod0/view?usp=sharing








