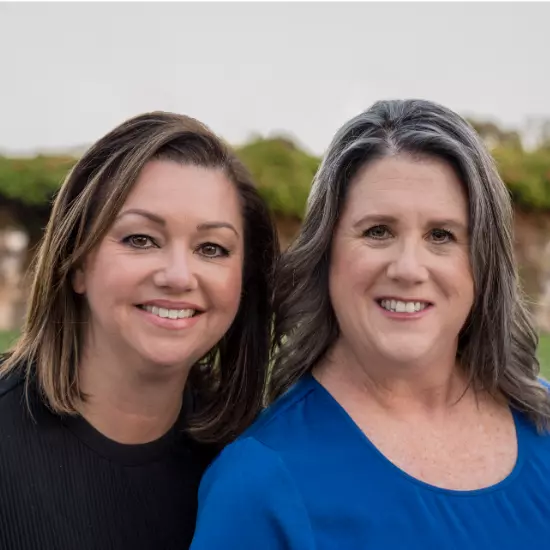
4 Dove CT Paso Robles, CA 93446
2 Beds
2 Baths
1,536 SqFt
UPDATED:
Key Details
Property Type Manufactured Home
Sub Type Manufactured On Land
Listing Status Active
Purchase Type For Sale
Square Footage 1,536 sqft
Price per Sqft $289
Subdivision Quail Run Senior Estates
MLS Listing ID PI25237199
Bedrooms 2
Full Baths 1
Three Quarter Bath 1
Construction Status Updated/Remodeled,Turnkey
HOA Fees $251/mo
HOA Y/N Yes
Year Built 1974
Lot Size 5,401 Sqft
Property Sub-Type Manufactured On Land
Property Description
Location
State CA
County San Luis Obispo
Area Pric - Pr Inside City Limit
Rooms
Other Rooms Outbuilding, Shed(s), Workshop
Main Level Bedrooms 2
Interior
Interior Features Breakfast Bar, Crown Molding, Eat-in Kitchen, Granite Counters, High Ceilings, Open Floorplan, Quartz Counters, Stone Counters, Recessed Lighting, All Bedrooms Down, Bedroom on Main Level, Main Level Primary, Primary Suite
Heating Central, Forced Air
Cooling Central Air
Flooring Tile, Vinyl
Fireplaces Type None
Fireplace No
Appliance 6 Burner Stove, Dishwasher, Free-Standing Range, Disposal, Gas Oven, Gas Range, Gas Water Heater, Microwave
Laundry Laundry Room
Exterior
Exterior Feature Lighting, Rain Gutters
Parking Features Concrete, Covered, Carport, Paved, Private
Carport Spaces 2
Fence Fair Condition, Wood
Pool Community, Association
Community Features Dog Park, Street Lights, Sidewalks, Urban, Pool
Utilities Available Electricity Available, Electricity Connected, Natural Gas Available, Natural Gas Connected, Sewer Connected, Water Available, Water Connected
Amenities Available Bocce Court, Call for Rules, Clubhouse, Dog Park, Maintenance Grounds, Game Room, Jogging Path, Outdoor Cooking Area, Barbecue, Pool, RV Parking, Spa/Hot Tub, Tennis Court(s), Trail(s)
View Y/N Yes
View Neighborhood
Roof Type Composition,Shingle
Porch Rear Porch, Covered, Front Porch, Open, Patio
Total Parking Spaces 2
Private Pool No
Building
Lot Description 0-1 Unit/Acre, Cul-De-Sac, Front Yard, Sprinklers In Front, Level, Sprinklers Timer, Yard
Dwelling Type Manufactured House
Faces North
Story 1
Entry Level One
Foundation Permanent
Sewer Public Sewer
Water Public
Level or Stories One
Additional Building Outbuilding, Shed(s), Workshop
New Construction No
Construction Status Updated/Remodeled,Turnkey
Schools
School District Paso Robles Joint Unified
Others
HOA Name Quail Run Senior Estates
Senior Community Yes
Tax ID 009576015
Security Features Carbon Monoxide Detector(s),Smoke Detector(s)
Acceptable Financing Cash, Conventional, FHA, VA Loan
Listing Terms Cash, Conventional, FHA, VA Loan
Special Listing Condition Standard, Trust








