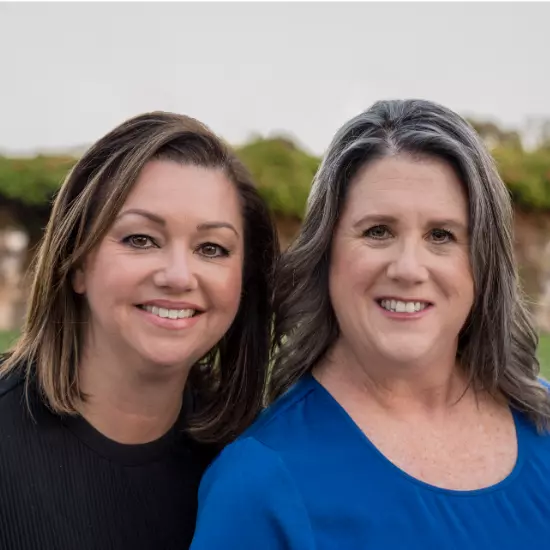
1404 N Euclid AVE Upland, CA 91786
5 Beds
5 Baths
3,548 SqFt
Open House
Sat Oct 11, 1:00pm - 4:00pm
Sun Oct 12, 1:00pm - 4:00pm
UPDATED:
Key Details
Property Type Single Family Home
Sub Type Single Family Residence
Listing Status Active
Purchase Type For Sale
Square Footage 3,548 sqft
Price per Sqft $422
MLS Listing ID TR25236313
Bedrooms 5
Full Baths 4
Half Baths 1
HOA Y/N No
Year Built 1952
Lot Size 0.406 Acres
Property Sub-Type Single Family Residence
Property Description
Location
State CA
County San Bernardino
Area 690 - Upland
Rooms
Main Level Bedrooms 5
Interior
Interior Features All Bedrooms Down, Main Level Primary, Primary Suite
Heating Central
Cooling Central Air
Fireplaces Type Living Room, Primary Bedroom
Fireplace Yes
Laundry Inside, Laundry Room
Exterior
Parking Features Garage Faces Side
Garage Spaces 3.0
Garage Description 3.0
Pool None
Community Features Curbs, Foothills, Hiking, Street Lights, Sidewalks, Park
View Y/N No
View None
Porch Rear Porch, Front Porch, Porch
Total Parking Spaces 3
Private Pool No
Building
Lot Description Corner Lot, Front Yard, Near Park
Dwelling Type House
Story 1
Entry Level One
Sewer Public Sewer
Water Public
Architectural Style Ranch
Level or Stories One
New Construction No
Schools
School District Upland
Others
Senior Community No
Tax ID 1045251010000
Acceptable Financing Cash, Cash to New Loan
Listing Terms Cash, Cash to New Loan
Special Listing Condition Standard








