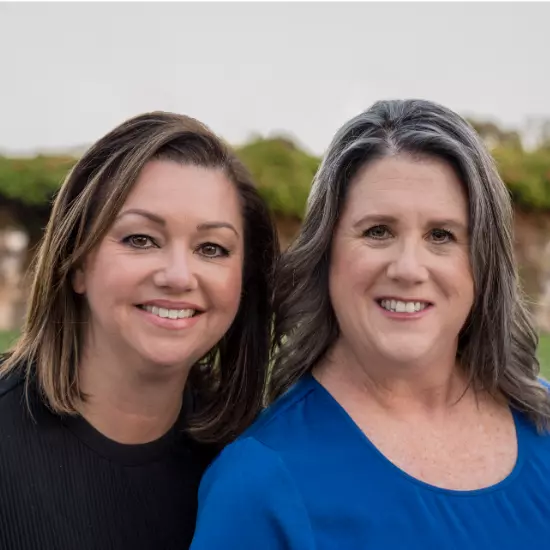
419 Tan Oak DR Palm Springs, CA 92262
3 Beds
3 Baths
1,955 SqFt
UPDATED:
Key Details
Property Type Single Family Home
Sub Type Single Family Residence
Listing Status Active
Purchase Type For Sale
Square Footage 1,955 sqft
Price per Sqft $447
Subdivision Village Traditions
MLS Listing ID 219136646DA
Bedrooms 3
Full Baths 3
HOA Fees $404/mo
HOA Y/N Yes
Land Lease Amount 3275.0
Year Built 2017
Property Sub-Type Single Family Residence
Property Description
Location
State CA
County Riverside
Area 332 - Central Palm Springs
Zoning R-1
Interior
Interior Features Breakfast Bar, Separate/Formal Dining Room, High Ceilings, Open Floorplan, Two Story Ceilings, Loft, Main Level Primary, Multiple Primary Suites, Primary Suite, Walk-In Closet(s)
Heating Central, Fireplace(s), Natural Gas
Cooling Central Air
Flooring Carpet, Tile
Fireplaces Type Gas Starter, Living Room
Inclusions All appliances, dining table + chairs, outdoor couch
Fireplace Yes
Appliance Dishwasher, Gas Cooktop, Disposal, Gas Oven, Gas Water Heater, Microwave, Refrigerator, Range Hood
Laundry Laundry Room
Exterior
Exterior Feature Barbecue
Parking Features Direct Access, Driveway, Garage, Guest
Garage Spaces 2.0
Garage Description 2.0
Pool Electric Heat, In Ground, Private, Salt Water
Community Features Gated, Park
Utilities Available Cable Available
Amenities Available Controlled Access, Management, Other, Pet Restrictions, Trash, Cable TV, Water
View Y/N Yes
View Mountain(s), Panoramic, Pool
Roof Type Slate
Porch Concrete
Total Parking Spaces 2
Private Pool Yes
Building
Lot Description Back Yard, Corner Lot, Cul-De-Sac, Front Yard, Landscaped, Near Park, Planned Unit Development, Rectangular Lot, Sprinkler System
Story 2
Entry Level Two
Foundation Slab
Architectural Style Spanish
Level or Stories Two
New Construction No
Schools
High Schools Palm Springs
School District Desert Sands Unified
Others
Senior Community No
Tax ID 009619651
Security Features Gated Community,24 Hour Security,Key Card Entry
Acceptable Financing Cash, Cash to New Loan, Conventional
Green/Energy Cert Solar
Listing Terms Cash, Cash to New Loan, Conventional
Special Listing Condition Standard
Virtual Tour https://my.matterport.com/show/?m=jrnjugqAkN8&brand=0
Land Lease Amount 3275.0








