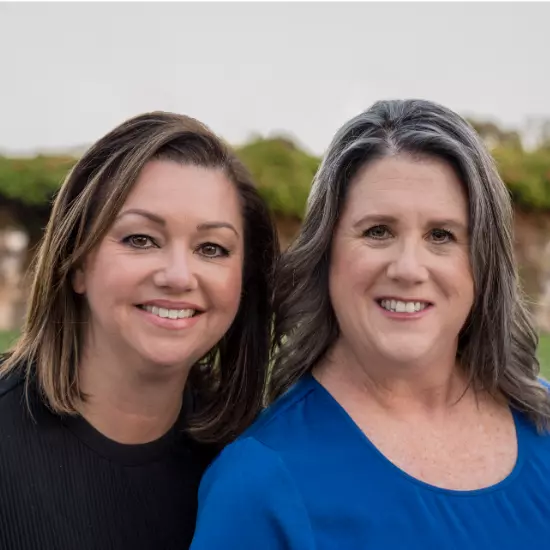
4305 Brunswick Atwater Village, CA 90039
3 Beds
2 Baths
1,748 SqFt
UPDATED:
Key Details
Property Type Single Family Home
Sub Type Single Family Residence
Listing Status Active
Purchase Type For Sale
Square Footage 1,748 sqft
Price per Sqft $686
MLS Listing ID GD25222752
Bedrooms 3
Full Baths 2
Construction Status Repairs Cosmetic
HOA Y/N No
Year Built 1940
Lot Size 6,407 Sqft
Property Sub-Type Single Family Residence
Property Description
Step into the light-filled living room with coved ceilings, a cozy fireplace, and original hardwood floors that add timeless warmth. The formal dining room is perfect for gatherings, while the Saltillo-tiled sunroom provides a relaxed space to enjoy the California sunshine year-round. A spacious galley kitchen offers functionality, complemented by some newer windows, new blinds, and plenty of natural light throughout. The main bedroom features a large walk-in closet and an en-suite bathroom with double sinks, a separate shower, and a jetted soaking tub.
The large backyard is ideal for gardening, entertaining, or creating your own outdoor oasis. A long driveway leads to a detached 2-car garage, offering both convenience and potential for an ADU (buyer to verify).
While the home has seen some updates, it also presents an opportunity to add your personal touch and bring out its full potential.
Atwater Village is known for its friendly neighborhood feel, tree-lined streets, and vibrant local culture. Residents enjoy the weekly farmers market, dining at beloved local eateries and coffee shops along Glendale Boulevard, and exploring nearby boutiques. Outdoor enthusiasts love the easy access to the L.A. River Bike Path, Griffith Park hiking trails, and Elysian Valley. With its central location, Atwater Village also offers quick access to Silver Lake, Los Feliz, Glendale, and Downtown L.A. Don't miss the chance to make this charming home your own and be part of one of Los Angeles' most sought-after communities.
Location
State CA
County Los Angeles
Area 606 - Atwater
Rooms
Main Level Bedrooms 3
Interior
Interior Features Separate/Formal Dining Room, Eat-in Kitchen, Galley Kitchen
Cooling Wall/Window Unit(s)
Flooring Vinyl, Wood
Fireplaces Type Living Room
Inclusions Stove, Fridge, Washer, Dryer, Portable AC's
Fireplace Yes
Appliance Gas Oven, Gas Range
Laundry Washer Hookup, Gas Dryer Hookup, Laundry Room
Exterior
Parking Features Door-Multi, Driveway, Garage
Garage Spaces 2.0
Garage Description 2.0
Pool None
Community Features Biking, Curbs, Hiking, Street Lights, Sidewalks
View Y/N No
View None
Roof Type Asphalt
Porch Front Porch
Total Parking Spaces 2
Private Pool No
Building
Lot Description 0-1 Unit/Acre
Dwelling Type House
Story 1
Entry Level One
Sewer Public Sewer
Water Public
Architectural Style Traditional
Level or Stories One
New Construction No
Construction Status Repairs Cosmetic
Schools
School District Los Angeles Unified
Others
Senior Community No
Tax ID 5594011013
Acceptable Financing Cash, Cash to New Loan, Conventional, Fannie Mae
Listing Terms Cash, Cash to New Loan, Conventional, Fannie Mae
Special Listing Condition Standard, Trust








