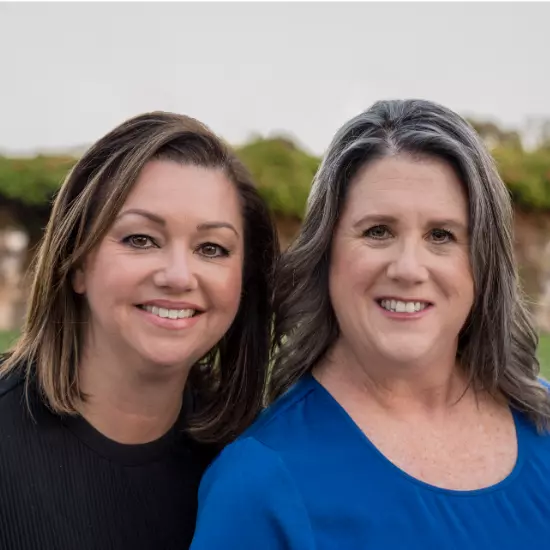
40320 Via Calidad Murrieta, CA 92562
2 Beds
2 Baths
1,489 SqFt
UPDATED:
Key Details
Property Type Single Family Home
Sub Type Single Family Residence
Listing Status Active
Purchase Type For Sale
Square Footage 1,489 sqft
Price per Sqft $379
Subdivision The Colony At California Oaks
MLS Listing ID SW25046551
Bedrooms 2
Full Baths 2
Construction Status Additions/Alterations,Updated/Remodeled
HOA Fees $348/mo
HOA Y/N Yes
Year Built 1994
Lot Size 5,662 Sqft
Lot Dimensions Public Records
Property Sub-Type Single Family Residence
Property Description
Location
State CA
County Riverside
Area Srcar - Southwest Riverside County
Zoning R
Rooms
Main Level Bedrooms 2
Interior
Interior Features Built-in Features, Ceiling Fan(s), Crown Molding, Cathedral Ceiling(s), High Ceilings, Laminate Counters, Living Room Deck Attached, Open Floorplan, Pantry, Paneling/Wainscoting, Quartz Counters, Recessed Lighting, Storage, Unfurnished, Wood Product Walls, All Bedrooms Down, Entrance Foyer, Multiple Primary Suites, Primary Suite, Utility Room, Walk-In Pantry
Heating Central, Electric, Forced Air, Fireplace(s), Natural Gas, Solar
Cooling Central Air, Electric
Fireplaces Type Blower Fan, Electric, Family Room, Free Standing, Gas, Gas Starter, Living Room, See Remarks, Zero Clearance
Inclusions All existing hanging wall decor is sales price if buyer chooses to want to keep it.
Fireplace Yes
Appliance Convection Oven, Double Oven, Dishwasher, ENERGY STAR Qualified Appliances, Free-Standing Range, Gas Cooktop, Disposal, Gas Oven, Gas Range, Ice Maker, Microwave, Refrigerator, Self Cleaning Oven, Vented Exhaust Fan, Water To Refrigerator, Water Heater, Dryer, Washer
Laundry Electric Dryer Hookup, Gas Dryer Hookup, Inside, Laundry Room
Exterior
Exterior Feature Lighting, Rain Gutters, Misting System
Parking Features Converted Garage, Driveway
Garage Spaces 2.0
Garage Description 2.0
Fence Stucco Wall, Wrought Iron
Pool Community, In Ground, Association
Community Features Biking, Curbs, Hiking, Storm Drain(s), Street Lights, Suburban, Sidewalks, Gated, Park, Pool
Amenities Available Bocce Court, Billiard Room, Clubhouse, Controlled Access, Sport Court, Fitness Center, Golf Course, Maintenance Grounds, Game Room, Meeting Room, Management, Meeting/Banquet/Party Room, Maintenance Front Yard, Other Courts, Pickleball, Pool, Pet Restrictions, Pets Allowed, Recreation Room, Guard, Spa/Hot Tub
View Y/N Yes
View Mountain(s)
Roof Type Tile
Accessibility Safe Emergency Egress from Home, No Stairs, Parking, Accessible Doors, Accessible Hallway(s)
Porch Concrete, Covered, Open, Patio, Tile, Wood
Total Parking Spaces 4
Private Pool No
Building
Lot Description 0-1 Unit/Acre, Back Yard, Corner Lot, Drip Irrigation/Bubblers, Front Yard, Gentle Sloping, Sprinklers In Rear, Sprinklers In Front, Lawn, Landscaped, Near Park, Sprinklers Timer, Sprinklers On Side, Sprinkler System, Sloped Up
Dwelling Type House
Faces South
Story 1
Entry Level One
Foundation Permanent
Sewer Public Sewer
Water Public
Architectural Style Mediterranean
Level or Stories One
New Construction No
Construction Status Additions/Alterations,Updated/Remodeled
Schools
High Schools Murrieta
School District Murrieta
Others
HOA Name The Colony at California Oaks
Senior Community Yes
Tax ID 947581001
Security Features Carbon Monoxide Detector(s),Fire Detection System,Security Gate,Gated with Guard,Gated Community,Gated with Attendant,24 Hour Security,Smoke Detector(s),Security Lights
Acceptable Financing Cash, Cash to New Loan, Conventional, Trust Conveyance, Trust Deed
Listing Terms Cash, Cash to New Loan, Conventional, Trust Conveyance, Trust Deed
Special Listing Condition Trust
Virtual Tour https://my.matterport.com/show/?m=VQUZapsR9su&mls=1





